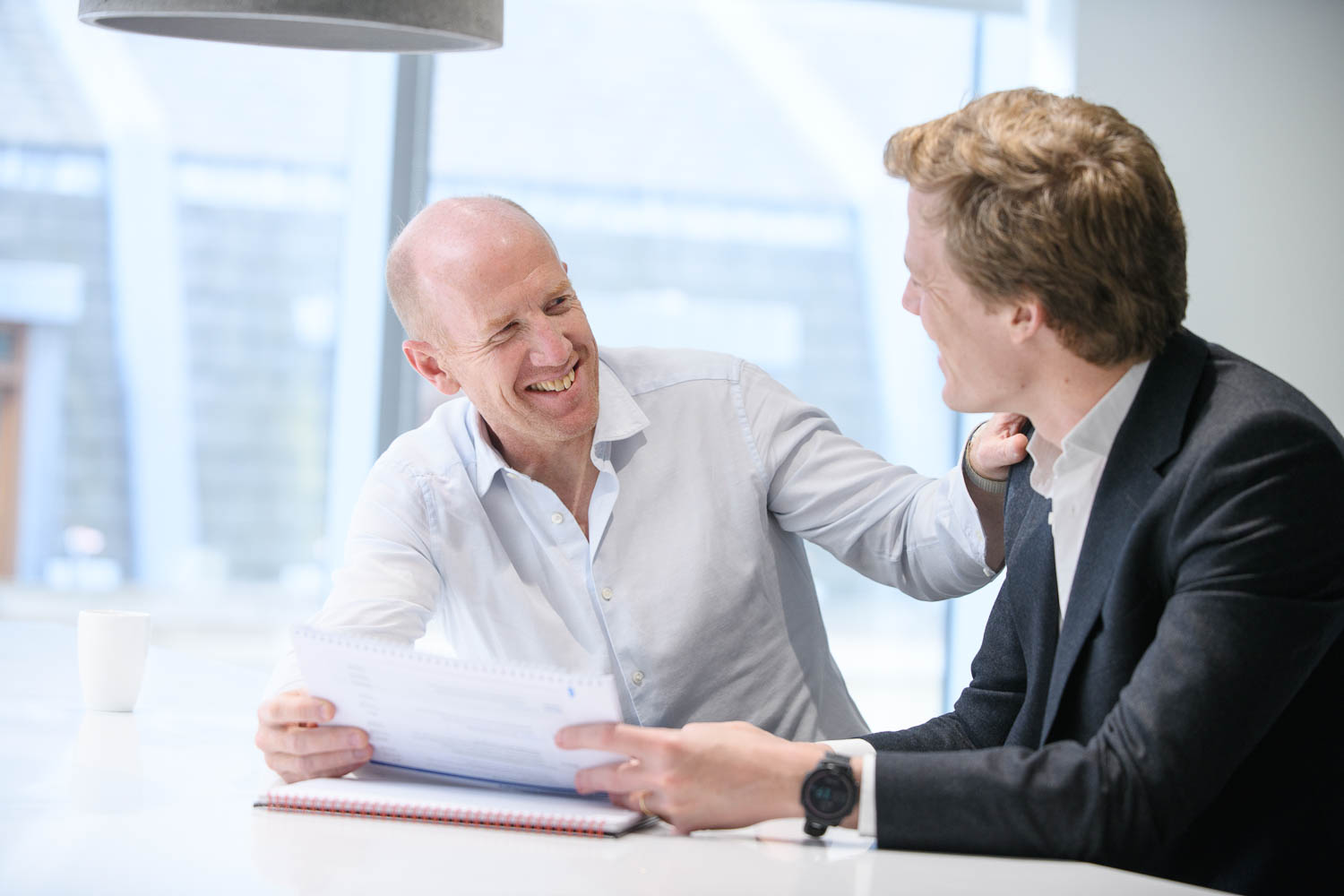The Harrison Centre a library and sixth form centre at Reigate Grammar School in Surrey designed by Walters and Cohen Architects.
The building is visually compelling, seamlessly blending into its surroundings. When I first noticed it while cycling past, I thought it might be a church. It wasn’t until I took the time to appreciate the red brick facade. That the building is characterised by clean lines, an elegant use of materials, and a thoughtful interaction with natural light and landscape. Its a building that breathes and you can if you sit on quiet morning hear the soft hum of motors quietly opening and closing individual panes of glazing along the full length of the roof apex regulating the internal temperature of the space.
To truly capture the essence of the Harrison Centre’s exterior, a strategic approach to composition was necessary. Wide-angle shots were essential to showcase the building’s full scale and its interaction with the surrounding environment.
In addition to wide shots, close-up images of the exterior materials and design details were also important. These shots highlighted the texture of the façade, the precision of the architectural lines, and the interplay between the building’s modern elements and the natural surroundings. By focusing on these details, the photographs were able to convey the craftsmanship and attention to detail that went into the building’s design.






The Challenges of Exterior Photography
Photographing the exterior of the Harrison Centre required careful consideration of several factors. One of the primary challenges was capturing the building’s relationship with its environment. The architects designed the Centre to seamlessly integrate with the surrounding school grounds, and it was crucial to highlight how the building interacts with its context. This meant selecting angles and perspectives that showcased the Centre’s position within the landscape, including its connection to the natural elements around it.
The Outcome
The final set of exterior images tells a story of a building that is both a functional educational space and a work of art in its own right. They highlight the Harrison Centre’s role as a beacon of modern design within a historic school setting, capturing the balance between innovation and tradition.
In photographing the Harrison Centre, the goal was to not only showcase the physical structure but to also convey the atmosphere it creates—a place where students can feel inspired, connected, and engaged. Walters and Cohen Architects have designed a space that is more than just a building; it’s an environment that shapes the experiences of those who use it.



